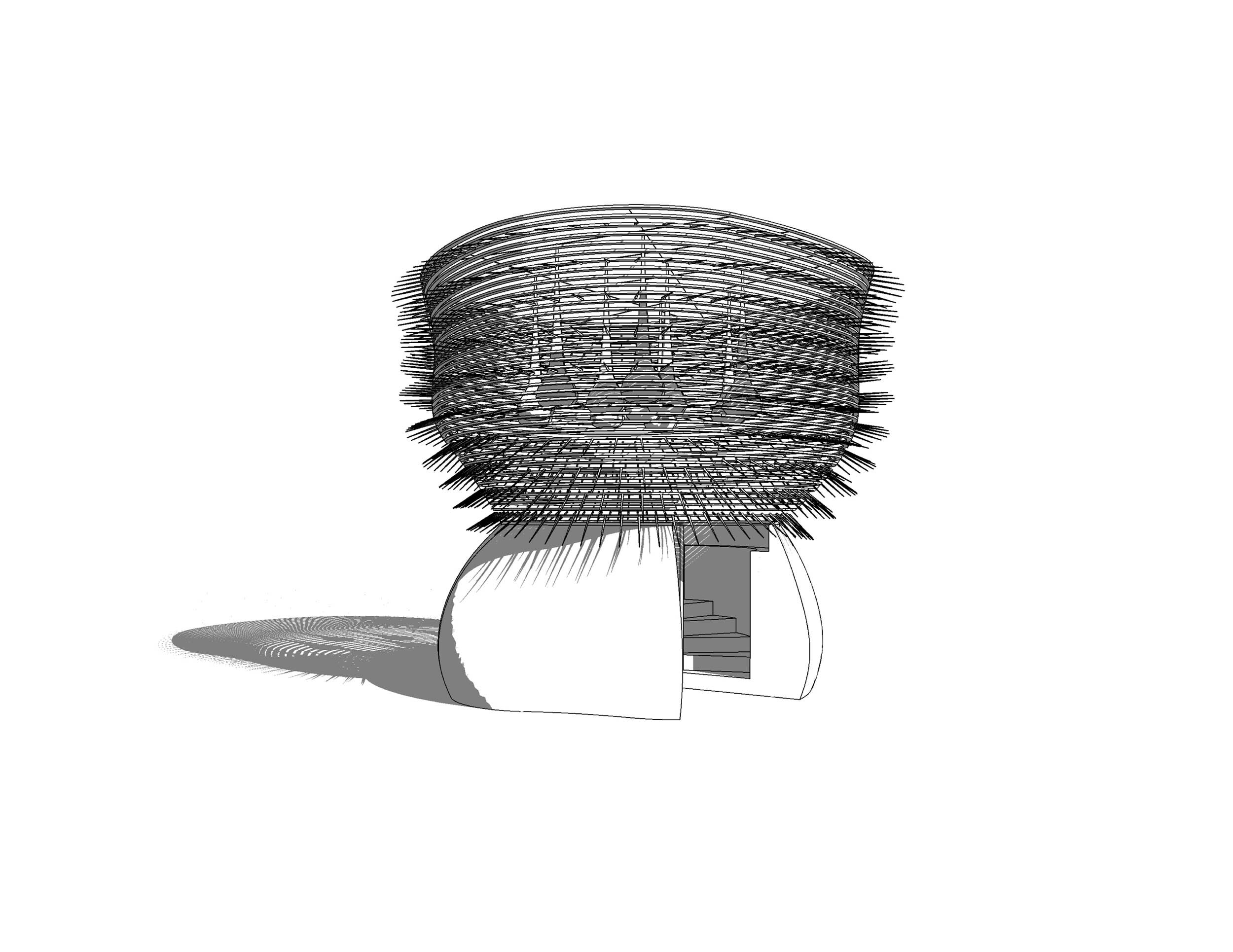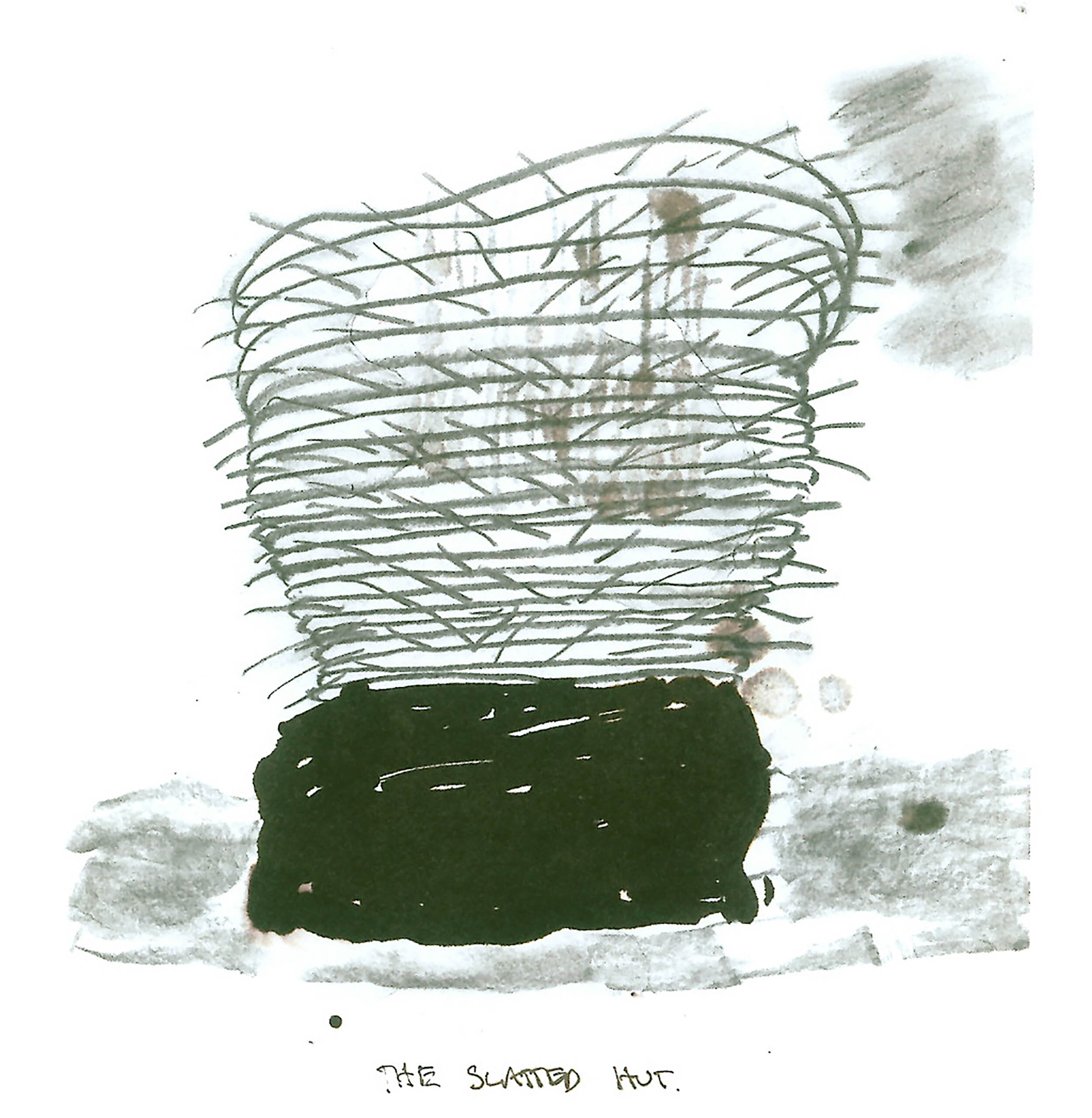The Slatted Hut
aLL Design
’The woven work is a labour of love’, said Will of this natural intervention to the landscape surrounding Las Heras.
Our designers have created a symmetrical response, fashioned in timber and steel. The bulbous ground floor vestibule is a cool, sculptural space in weathering steel, lit by natural light from the outer doorway and host to a gently spiraling staircase.
The upper storey mimics a child’s idea of a playhouse - constructed from a finely woven basket of flexible timbers, you can’t see in but you can see out - if you peer through the slats. The chandeliers inside hang, cocoon-like, sculpted in fine mesh and lit with solar-powered LEDs that twinkle at dusk.


