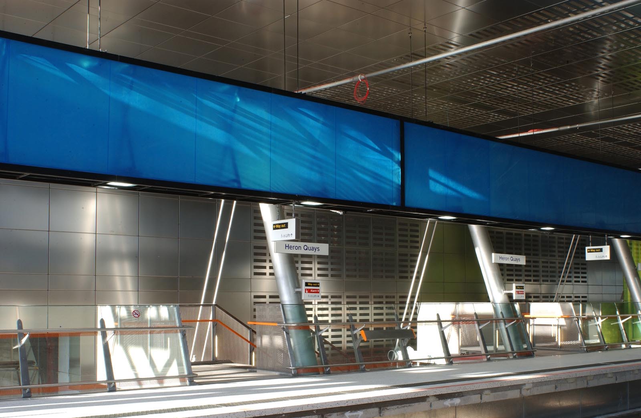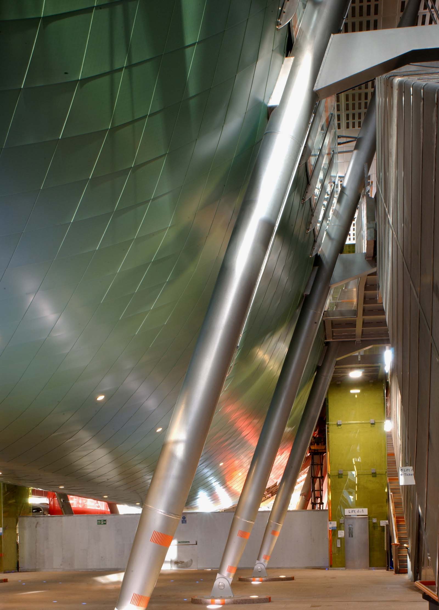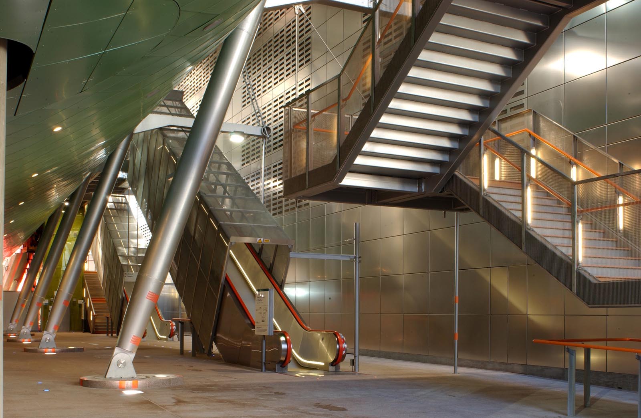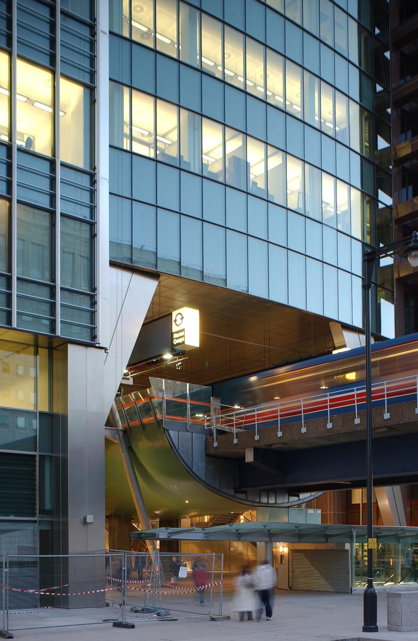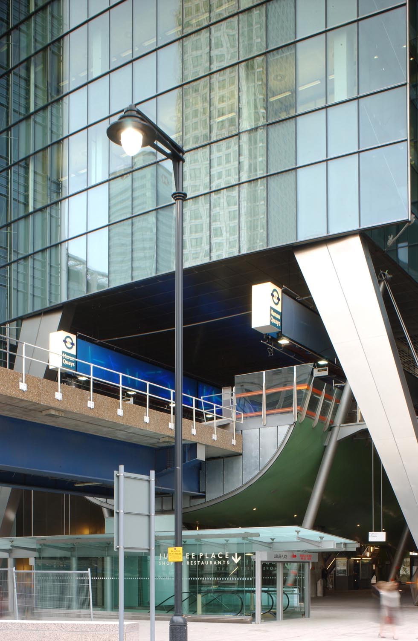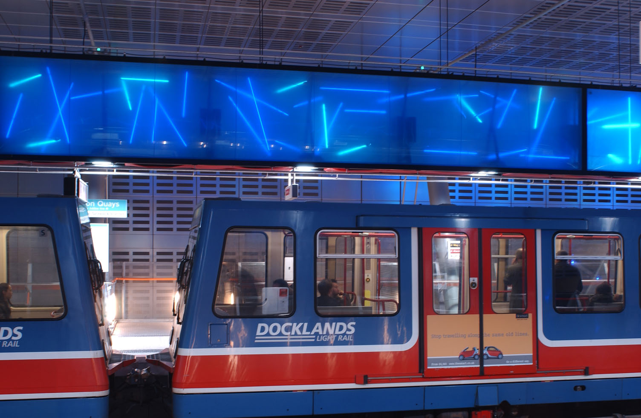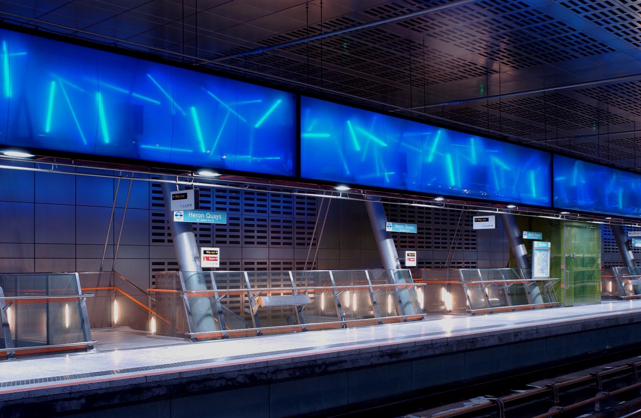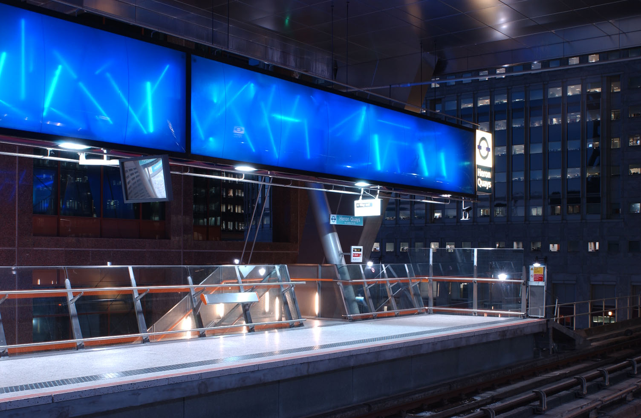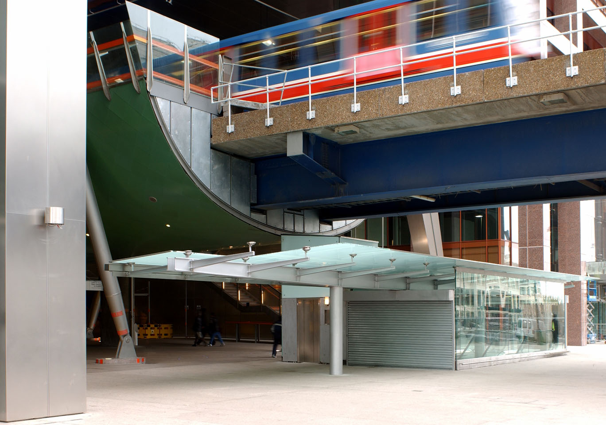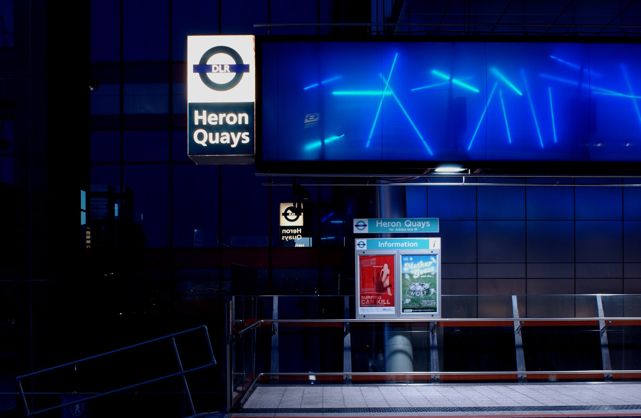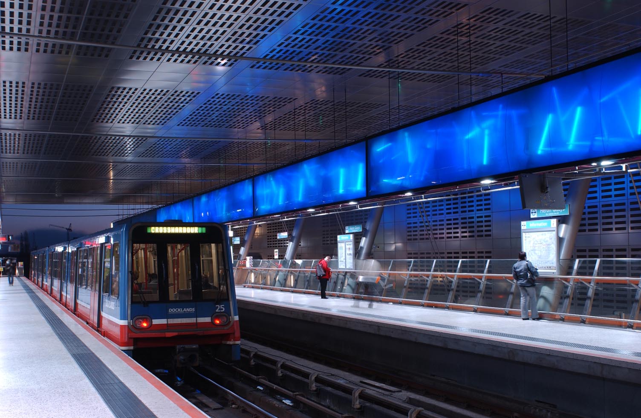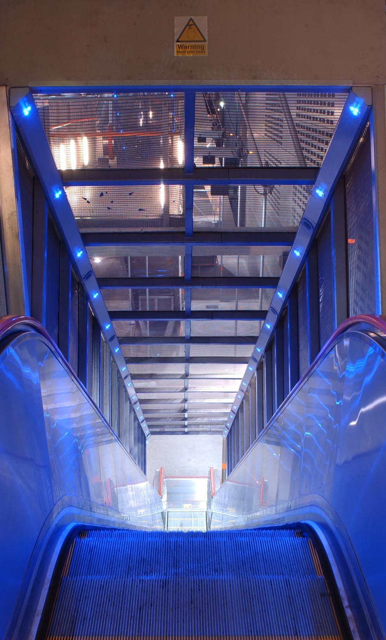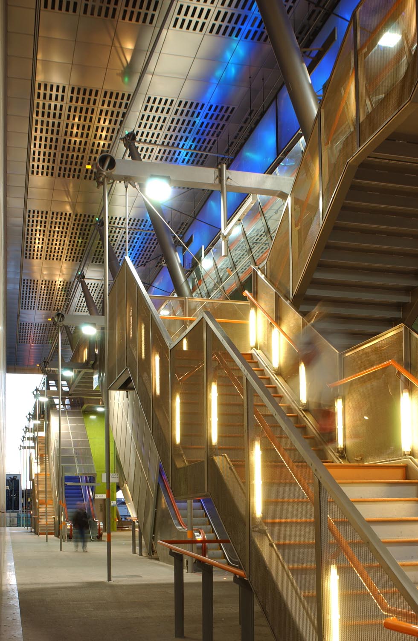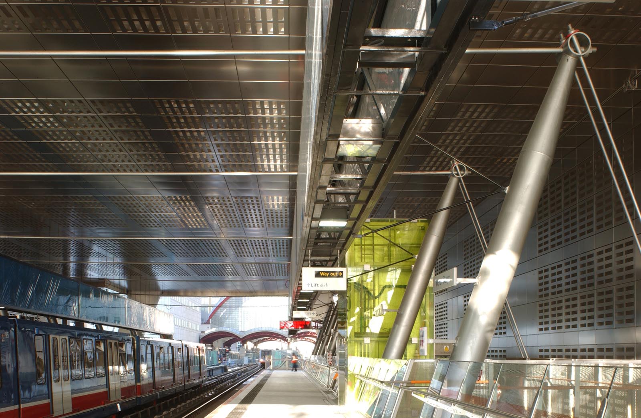Heron Quays
Completion: 2003
Size: 2,184 m2
Alsop Architects
The development of Heron Quays station, adjacent to Canary Wharf, required the rebuilding of the small Docklands Light Rail station to integrate with the new structures. The complex brief dictated that the structure be wholly enclosed by the office development but be completely self supporting, with no structural connection to the buildings either side and above or the railway bridge itself.
The solution was to create a cradle of steel supports, their position determined by the grid of basement columns beneath, which would hold the platforms and the curved shell below the tracks which acts as acoustic protection from train movements over the steel bridge.
The design allowed for the space at ground level to act as both station concourse and pedestrian thoroughfare. Escalators connect lower car parking levels to the platforms above.
The colour scheme was chosen to define the station within neighbouring structures. The challenge of lighting this enclosed space led to the design of ‘light beams’ which radiate light throughout the station and provide a conduit for the PA system above the platforms.
Heron Quays DLR is a joint development by Canary Wharf and Docklands Light Rail.

