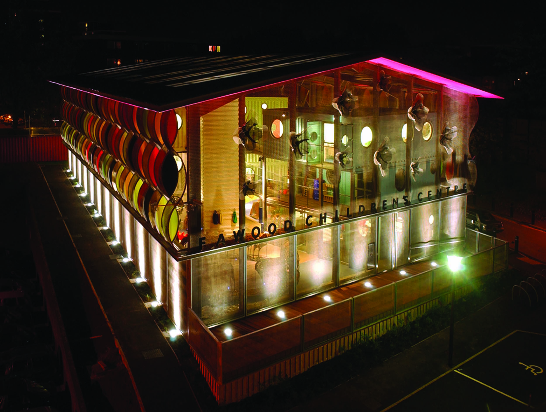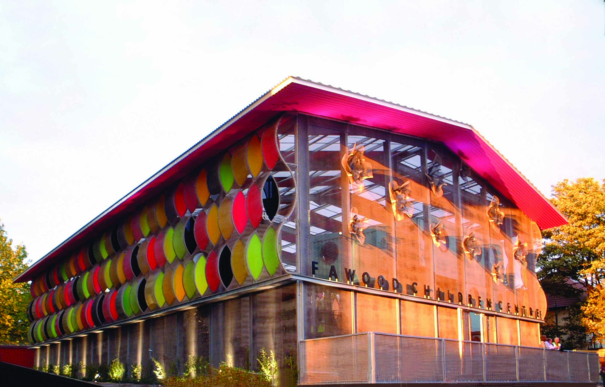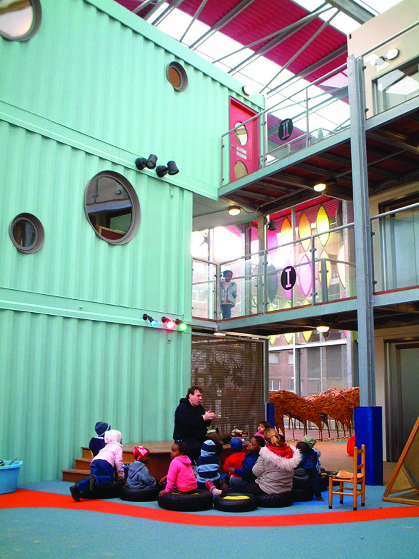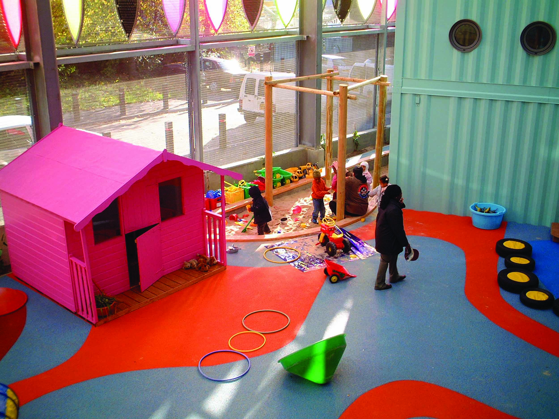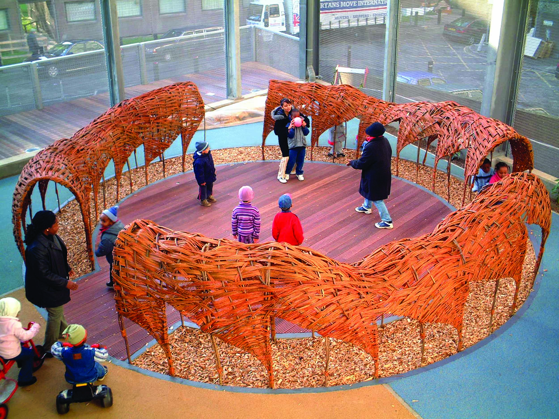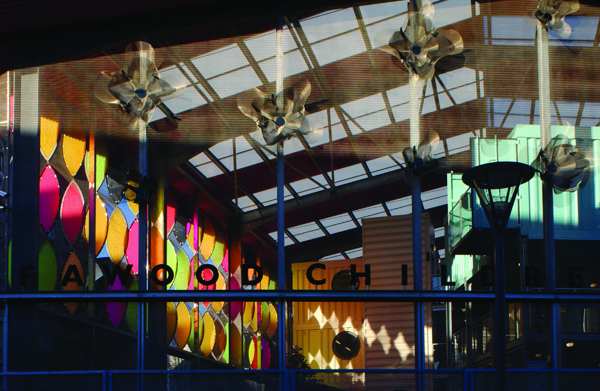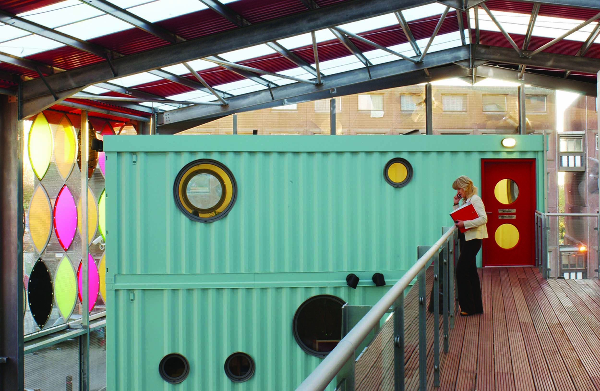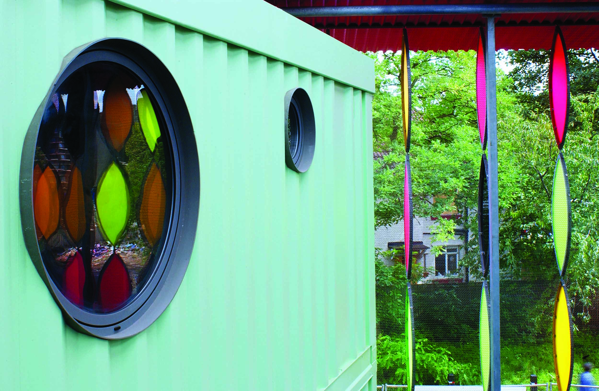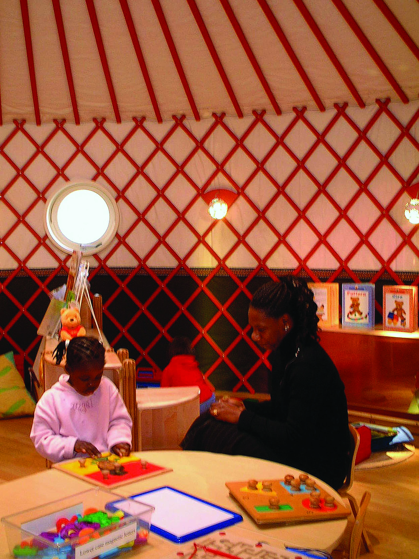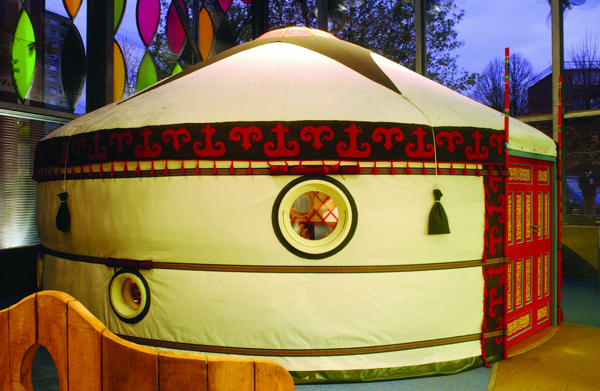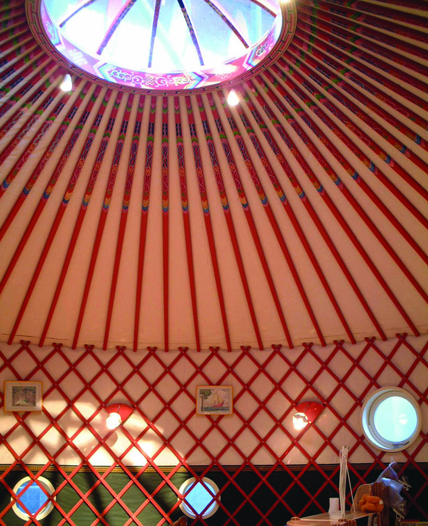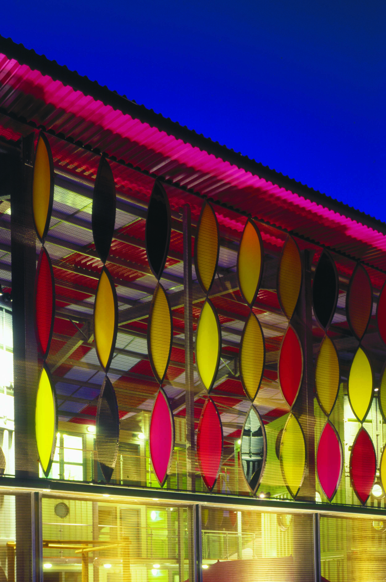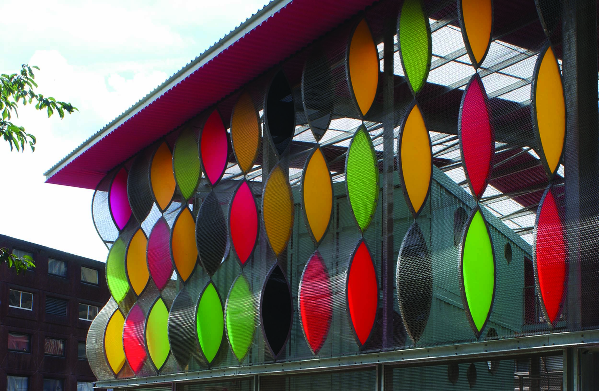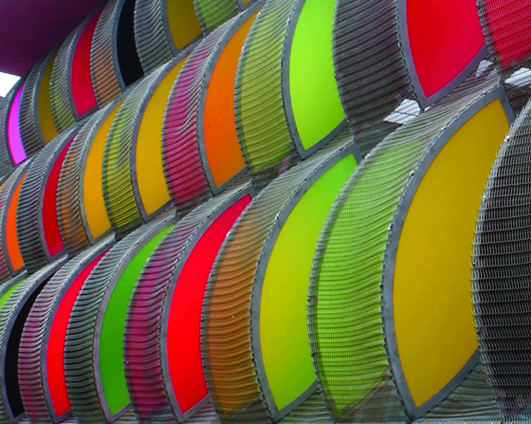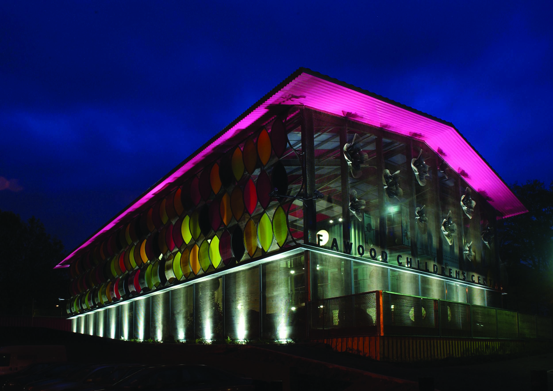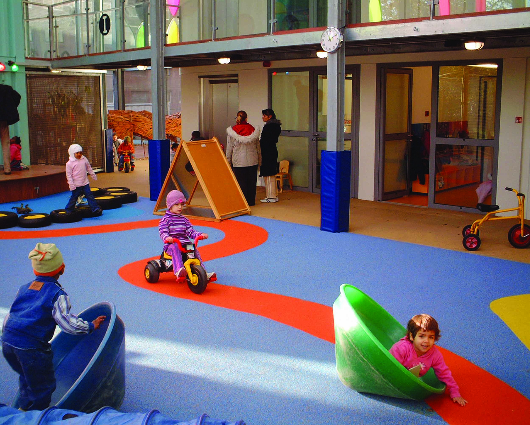Fawood Children's Centre
Completion: October 2004
Size: 1220 m2
AWARDS:
2006 Civic Trust Award
2005 RIBA London Region Award
2005 RIBA Stirling Prize Short-list
2005 AIA/UK Excellence in Design Awards, commendation
2005 Royal Fine Art Commission Building of the Year - Special Award
Alsop Architects
The Fawood Children’s Centre in Harlesden, North London, is part of the regeneration of the Stonebridge Housing Estate, currently situated amongst residential tower blocks which are due for demolition.
It will eventually sit within a new park and act as a focal point in the landscape. It is designed to provide a safe learning and play environment for local preschool children.
There was a restricted budget and a short programme time available, which required considerable creative thinking on the part of the design team. Alsop, in conjunction with staff and key stakeholders at the Evan Davis Nursery, which the centre replaces, developed a concept which is the antithesis of the traditional approach to nursery design. Traditional nursery designs tend to locate nursery accommodation within a low level pavilion building surrounded by an area of open play space, which in the UK, tends to be unusable for much of the year.
At Fawood Children’s Centre the team sought to provide a total integration of the external and internal learning environments within a simple building enclosure. A part translucent and part solid roof hovers above the entire site, which together with the mesh ‘walls’ encloses both the open play space and the internal nursery facilities, which are accommodated in separate heated enclosures.
Although the outdoor spaces are not heated, they are protected from the worst of the weather and the children are free to move in and out of the heated nursery buildings without the need for coats and outdoor shoes.

