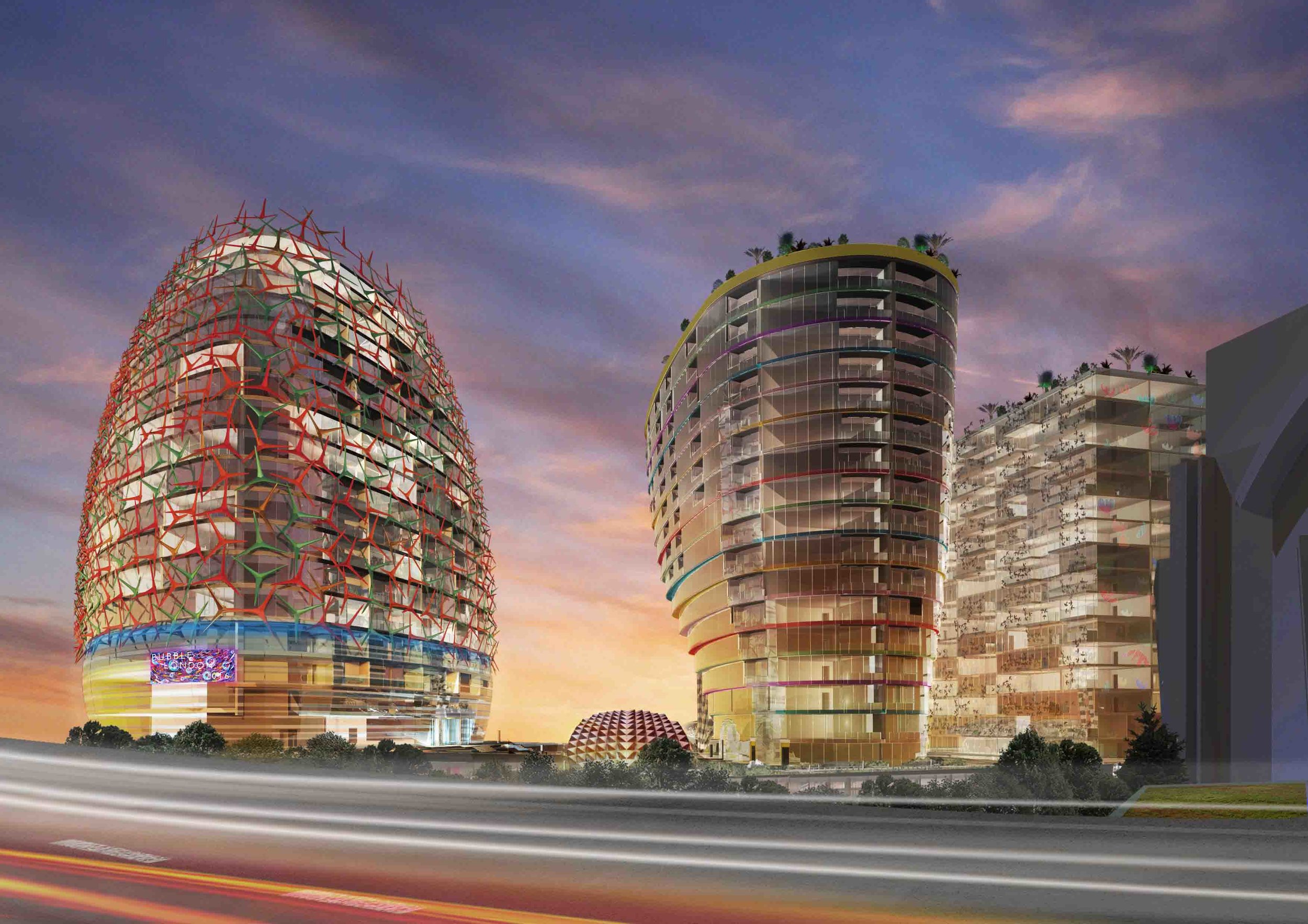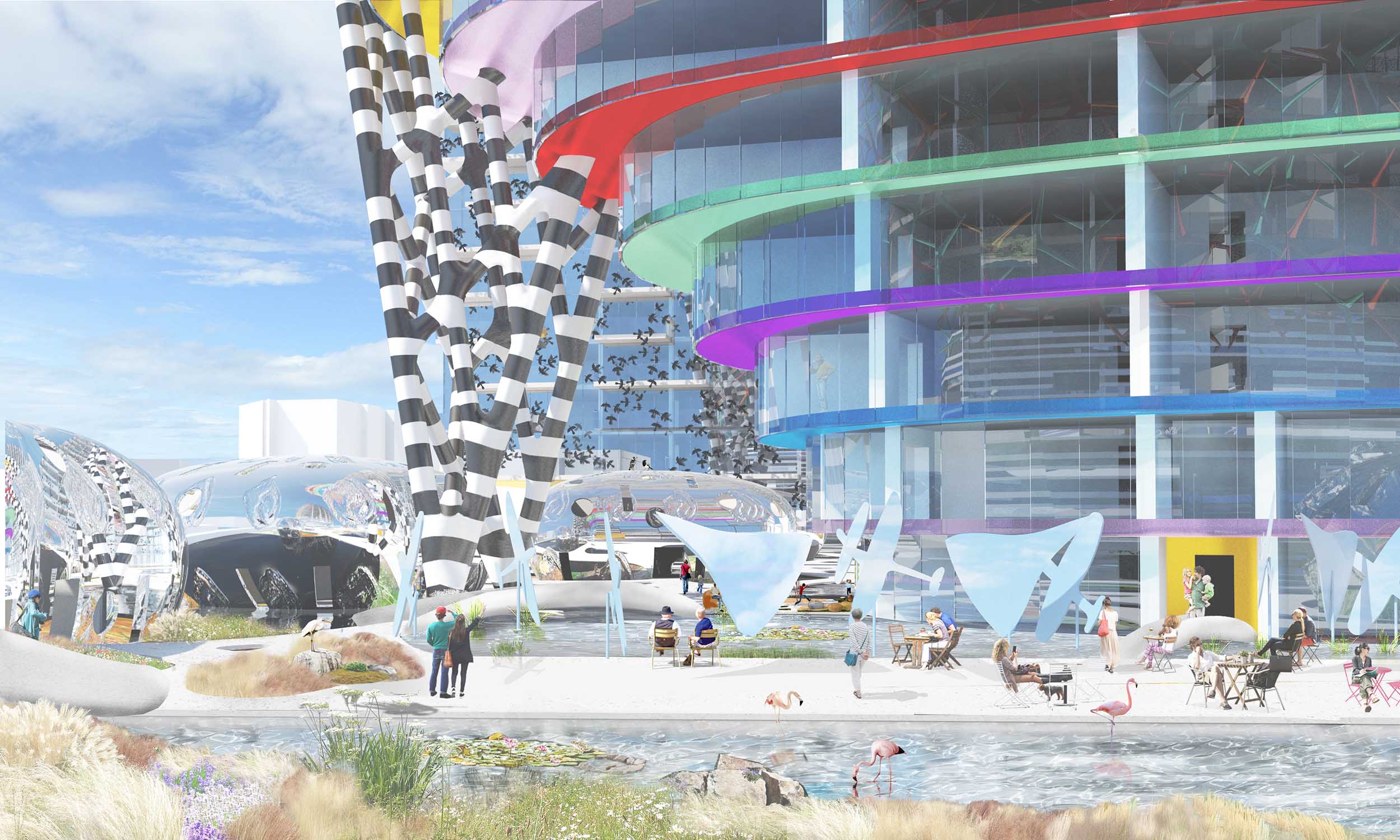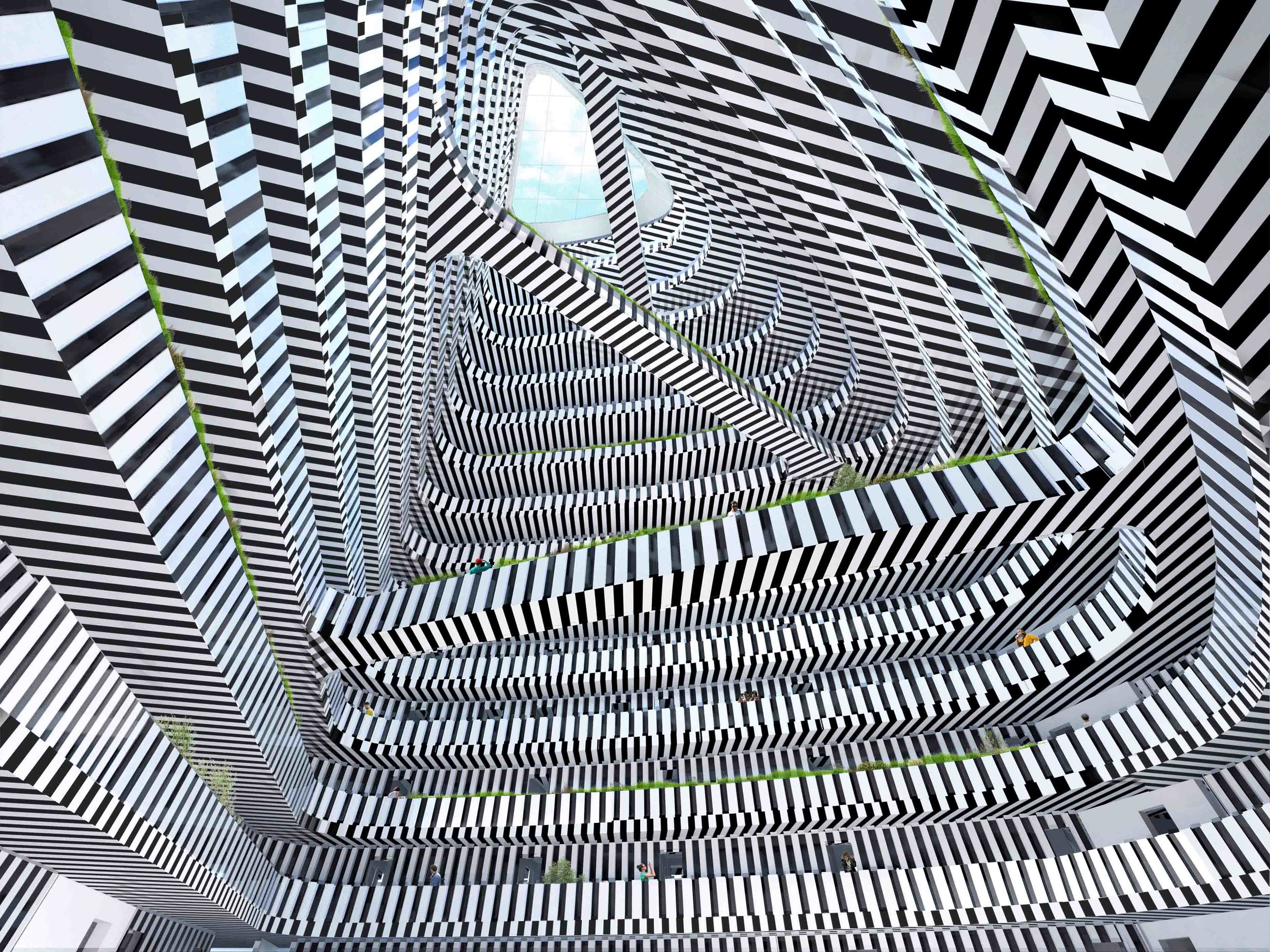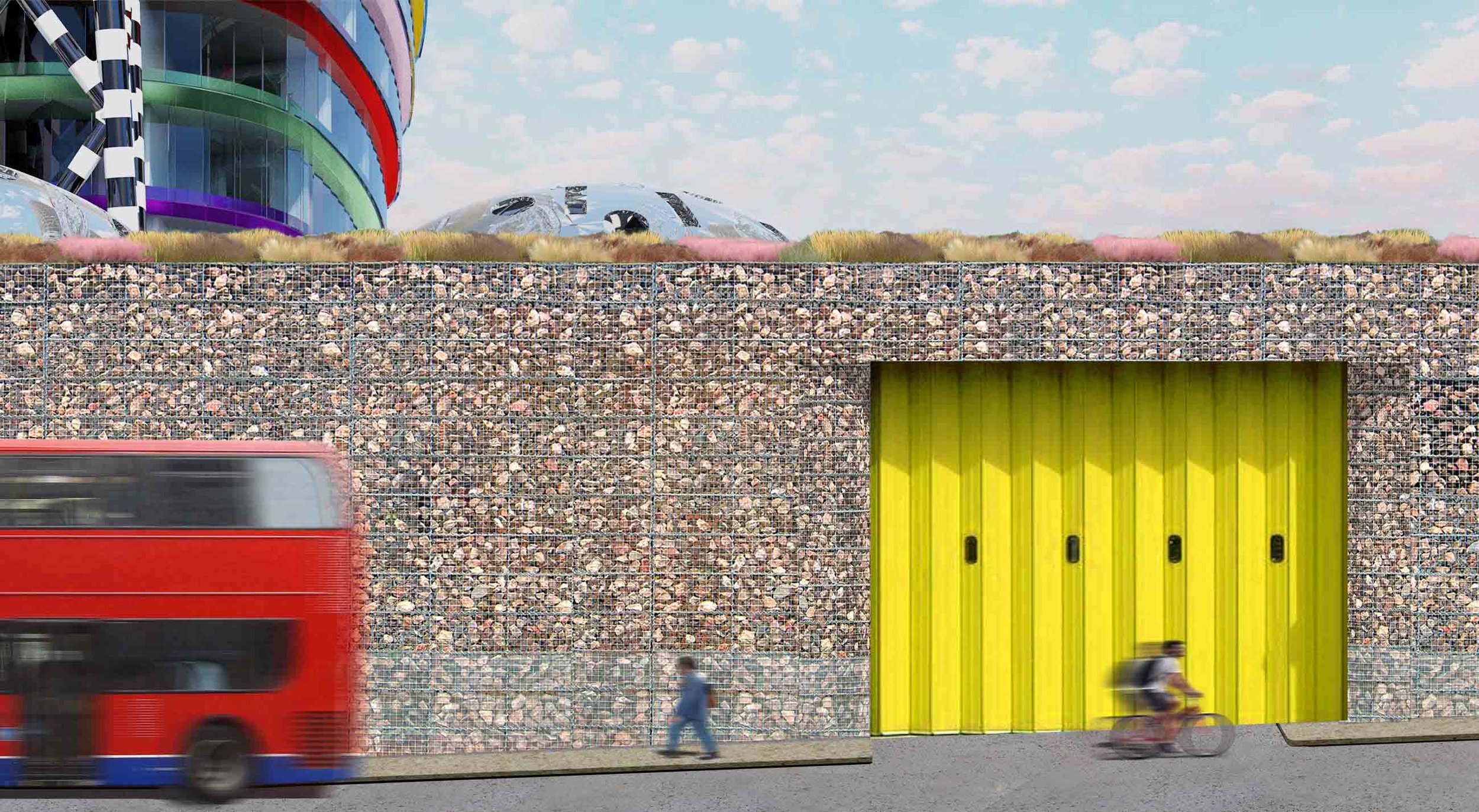Brentford
Designed: 2014
Size: 60,000 m2
aLL Design
The brief for this commission was, in part, the restoration of The Golden Mile as London’s Western Gateway.
The Golden Mile opened in 1925 to bypass the congested Brentford High Street; several factories of architectural merit were rapidly built, making it one of London’s major industrial hubs.
The site will comprise three unusually shaped towers which rest upon a number of seemingly delicate legs. This method liberates the ground floor level, allowing us to incorporate elements of activity to animate the area. Beneath the legs, pod-structures of different sizes, some over four storeys in height, provide showroom space and offices.
Strips of Mediamesh® surround the legs and pods, to allow for the commercial displays which are an established part of the Western Gateway.
The building’s segregated foundation, a 6.5-meter tall agglomerated concrete slab, houses a regional bus garage The incorporation of the bus garage, relocated from another site, formed the crux of the original brief. Subsequently this provision was no longer required and the planning application was closed.




