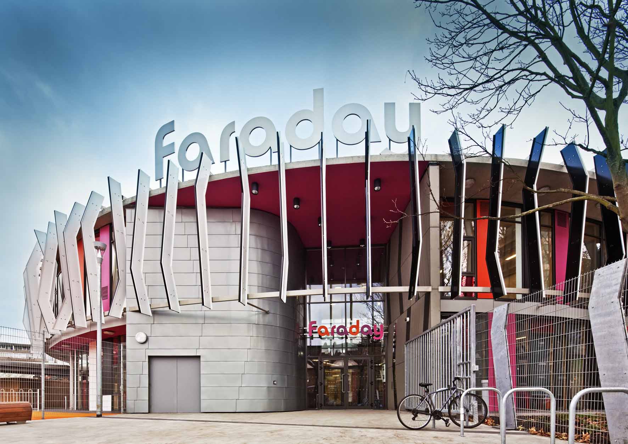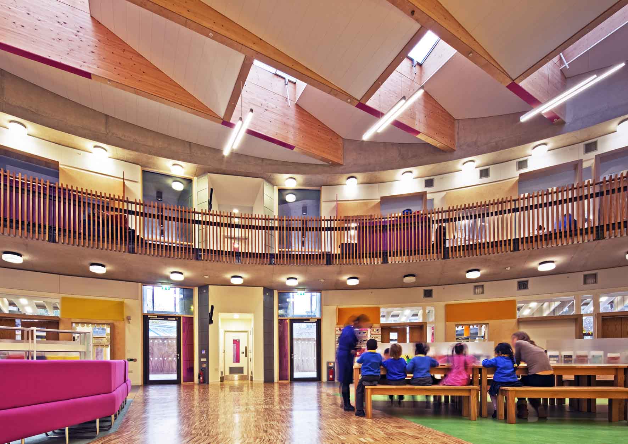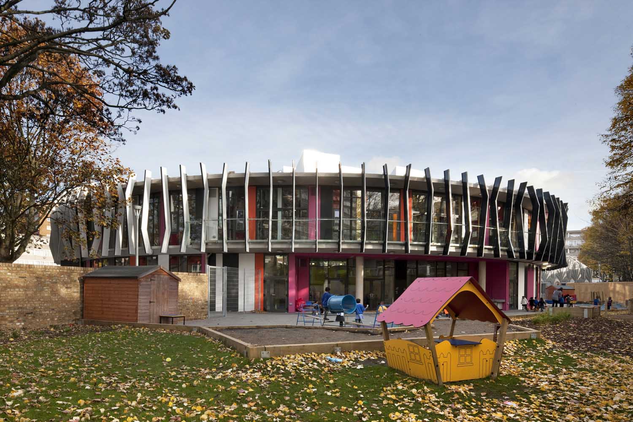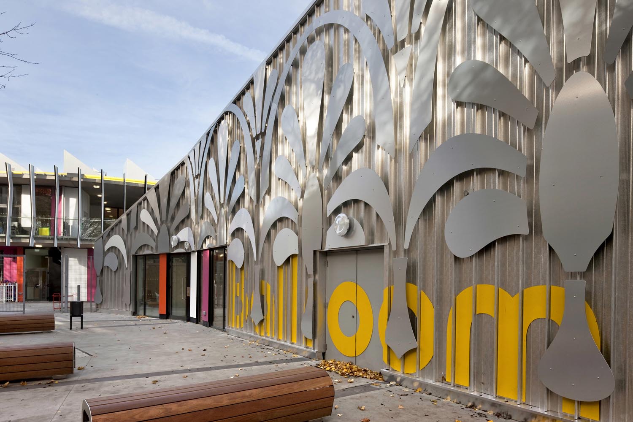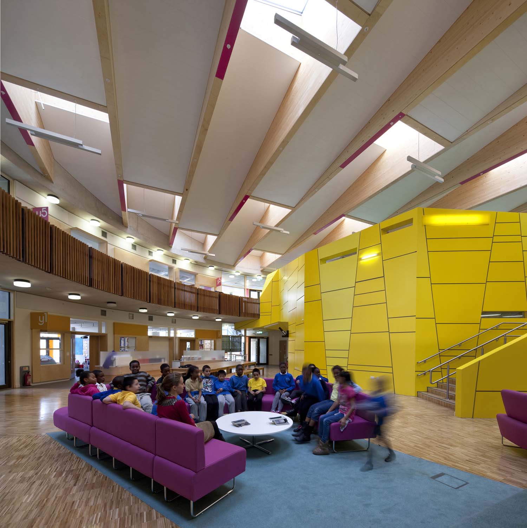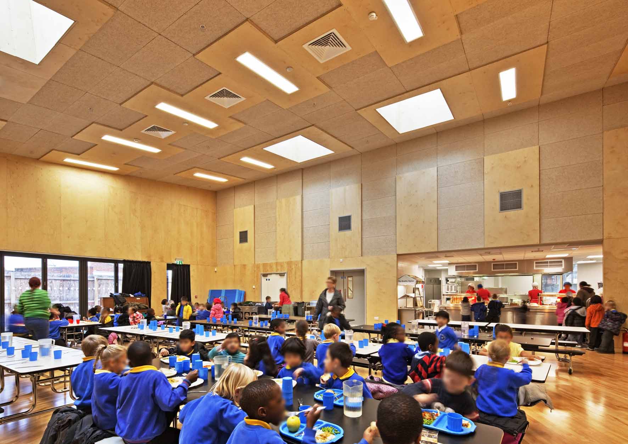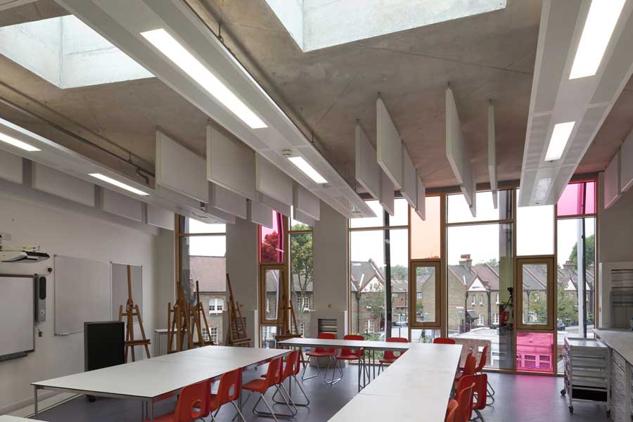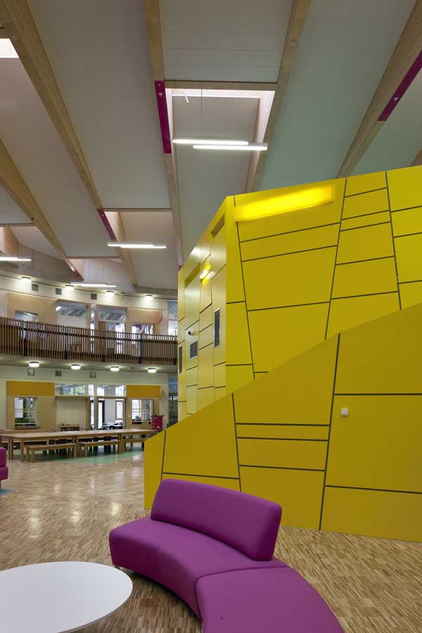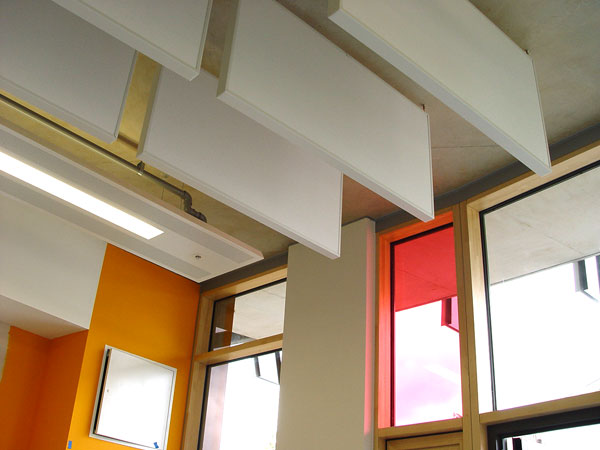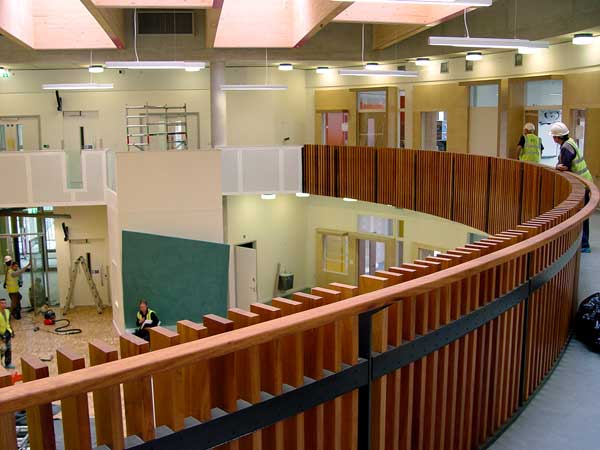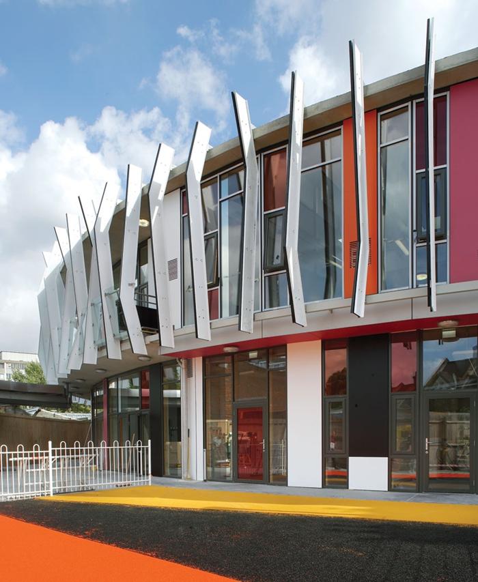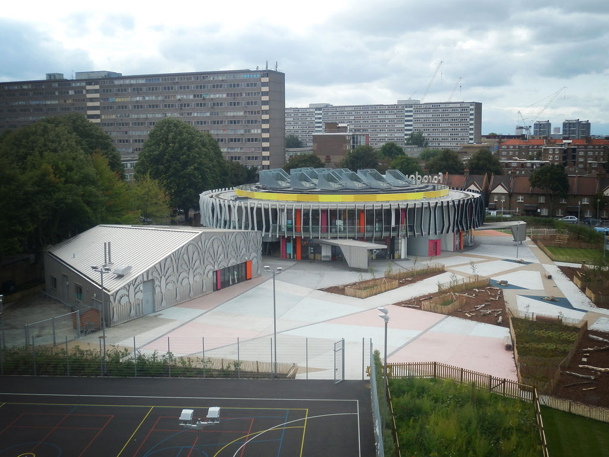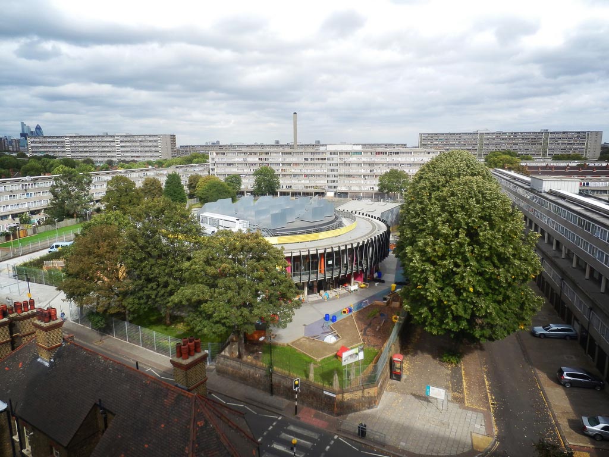Michael Faraday School
Completion: 2010
Size: 3,020 m2
SMC Alsop
Replacing the existing cramped and inflexible 1970s buildings located at the centre of the Aylesbury estate, the new Michael Faraday School is a flagship project for the regeneration of the estate, the largest social housing complex in Europe. The new school provides nursery, primary school, adult education and community facilities over two floors. It features open-plan learning spaces, flexible and adaptable classrooms that are capable of supporting a range of teaching and learning styles, and covered external teaching and play spaces.
The main building is arranged as a ring of cellular accommodation around the 'Living Room' - a large open-plan flexible learning environment. A circular balcony provides external teaching spaces to the upper classrooms and shelters the ground floor’s outdoor learning environment. The structural design enables classrooms to be subdivided and partitions moved, creating an adaptable teaching space. Adjacent to the Living Room, an enclosed area, 'The Rock', was designed for soundproofed performance and presentation. Administration and adult learning areas are clustered around the main entrance.
The brightly coloured façade is part-clad with black and white vertical fins that provide shade from sunshine. The school grounds will be extensively landscaped providing hard and soft play areas, gardens for growing fruit, vegetables and flowers, a natural habitat and a 'dry river bed'. A new multi-use games area will be shared with the local community. A ground source heat pump, that contributes to the building achieving a 20% carbon reduction and BREEAM 'very good' rating, will be sited beneath the sports pitch.

