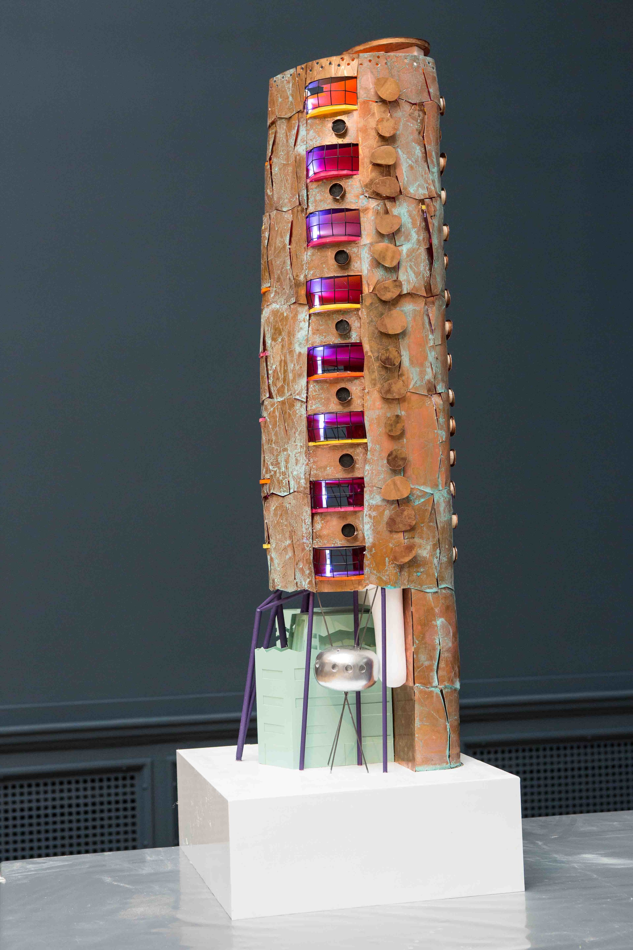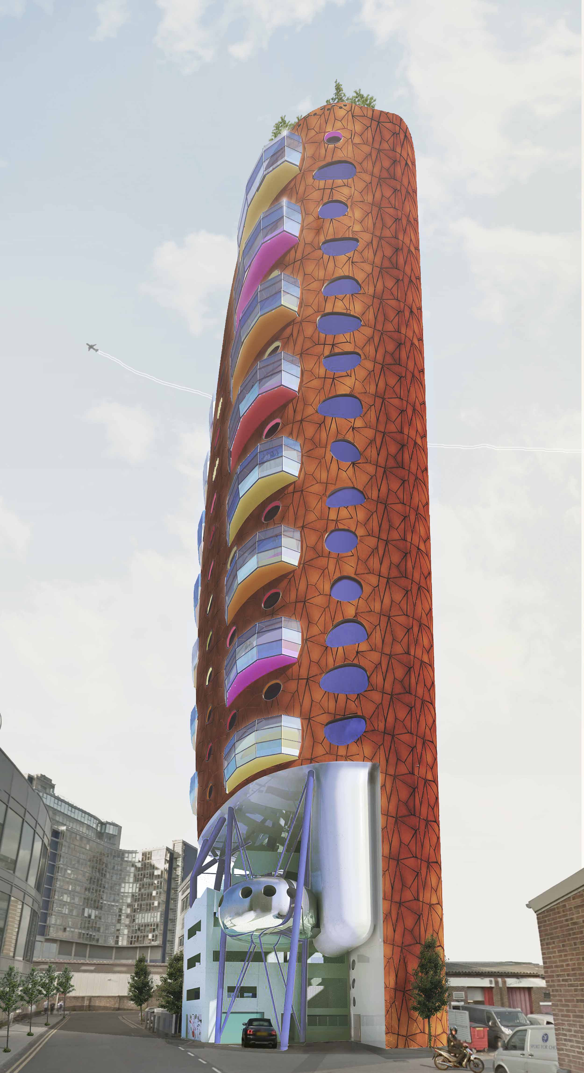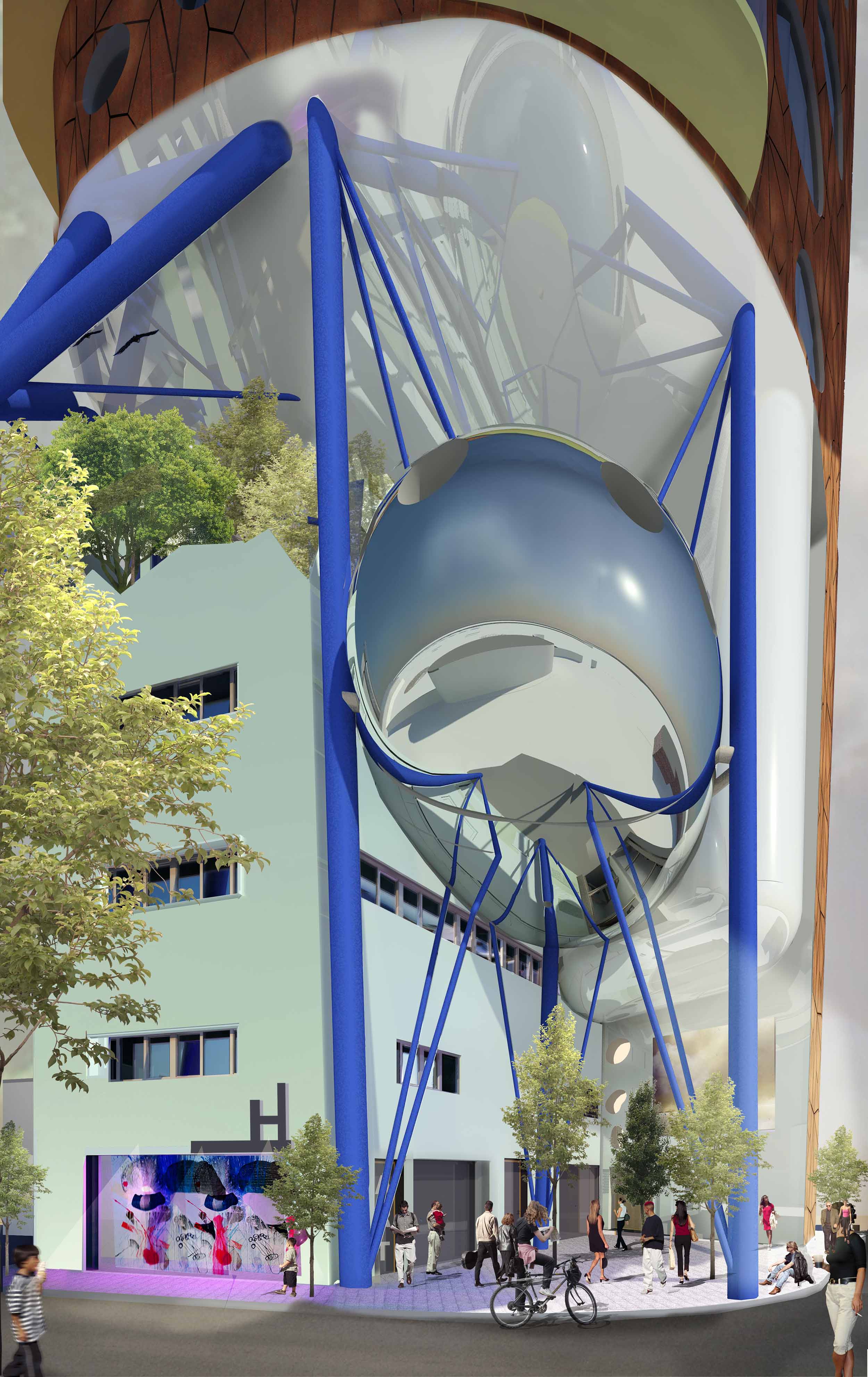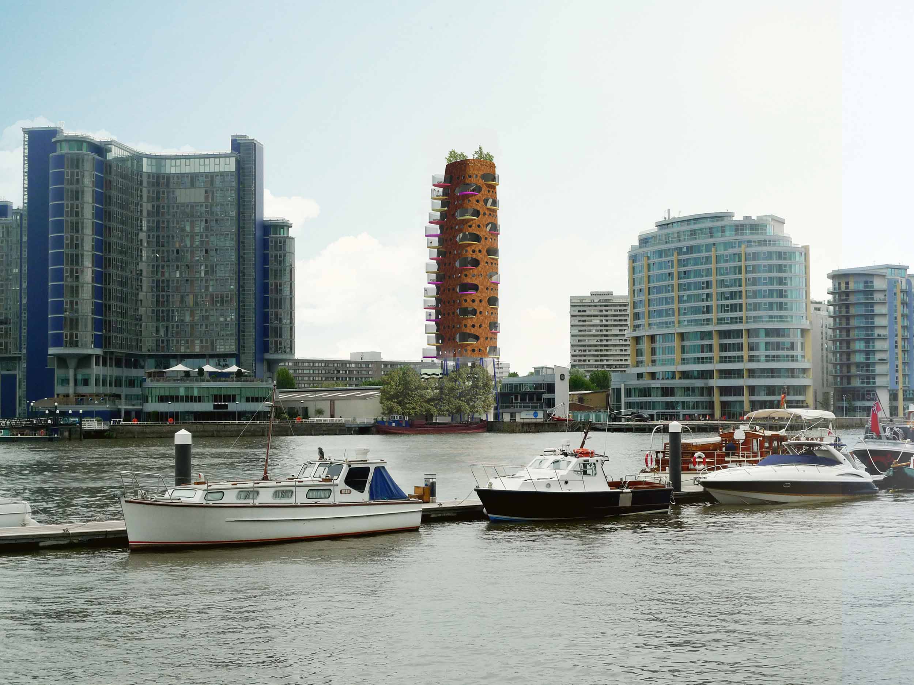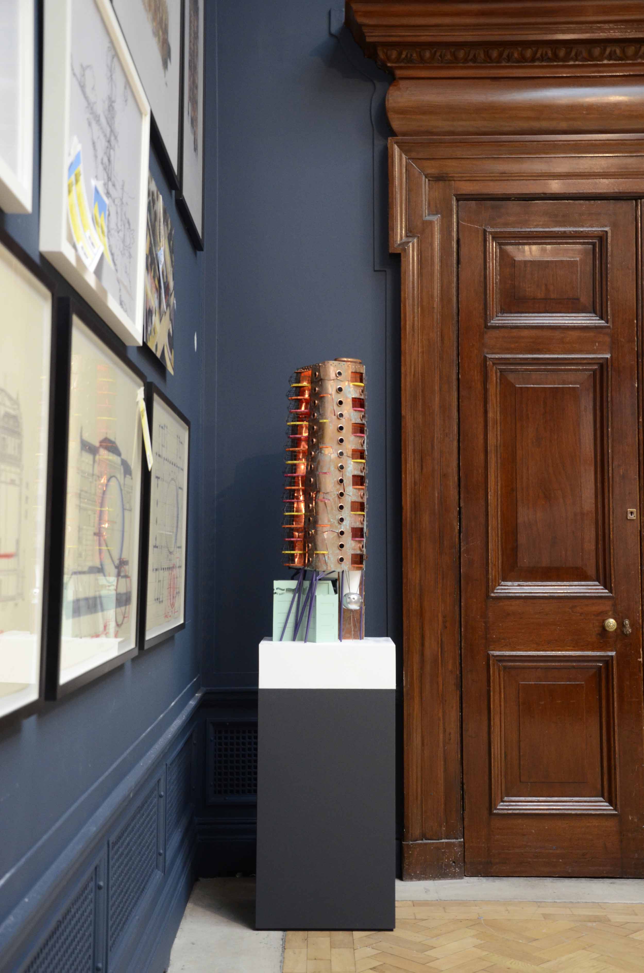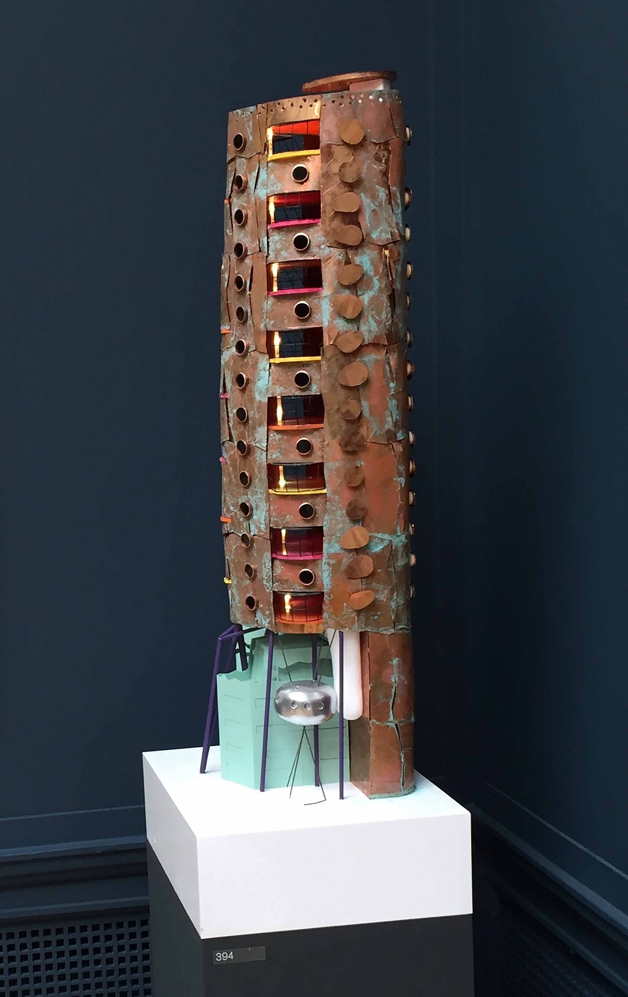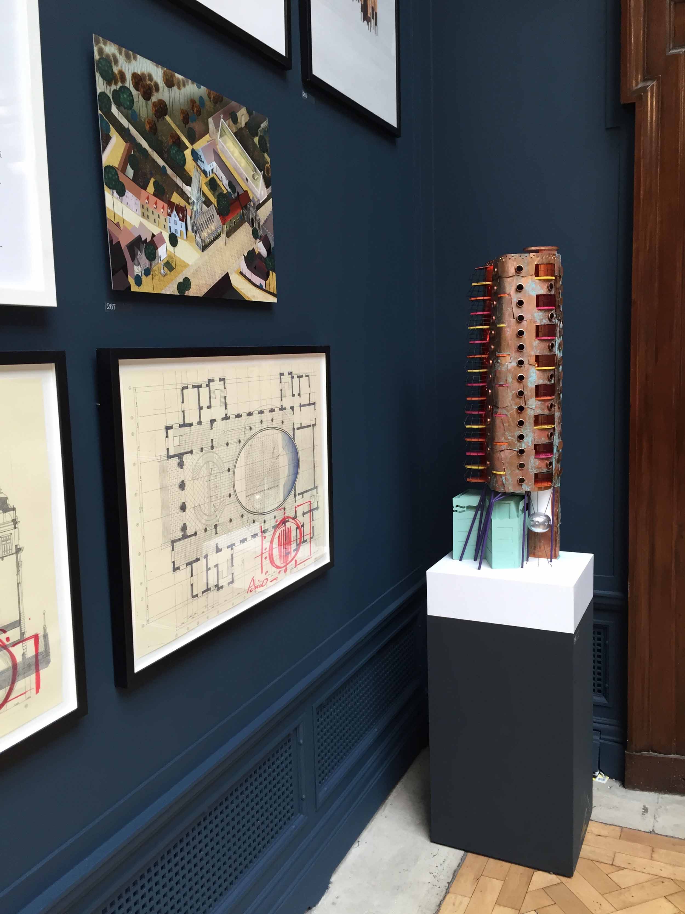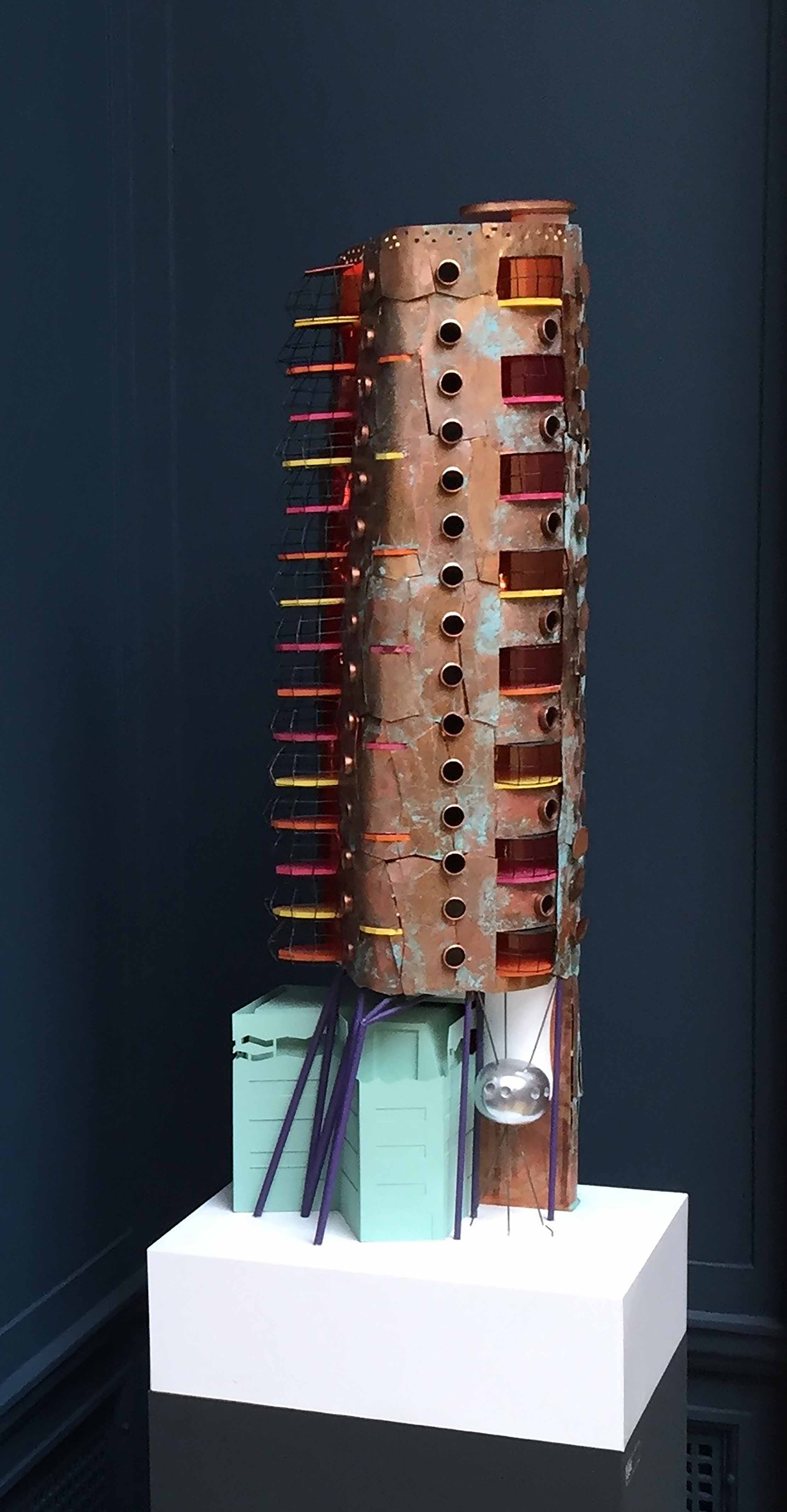Heliport Heights
Completion: Ongoing
Size: 3722 m2
aLL Design
aLL Design’s residential tower is intended to fill the unsightly gap on London’s south bank skyline and provide wonderful views across the river Thames.
Heliport Heights will rise 15 storeys above the existing four-storey building using stilts, a first for London, allowing existing tenants to remain in-situ in Heliport House below. The existing building will be refurbished, re-clad and brought up to date. The proposal offers 14 apartments all with two large balconies and river views. 13 apartments will each occupy an entire floor plate and the top unit will be a duplex with large roof terrace.
The forms within the building are imperative to the design. The curved plan helps to create an optimal panoramic flat. The taper towards the top and the bottom gives the overall form an organic and elegant shape. It also provides an ideal reduction of floor plate for a duplex penthouse. The tower will be clad in weathered steel, which weathers to a warm rusty appearance. The form of the mirrored conference pod and the white ‘underbelly’ provide playful reflective surface for street life.
It is intended that this building will become a new landmark, by helping to create a more liveable and attractive neighbourhood.
It features an art gallery in the lobby which we hope to become a destination in its own right and the unusual design aims to foster enthusiasm for architecture.

