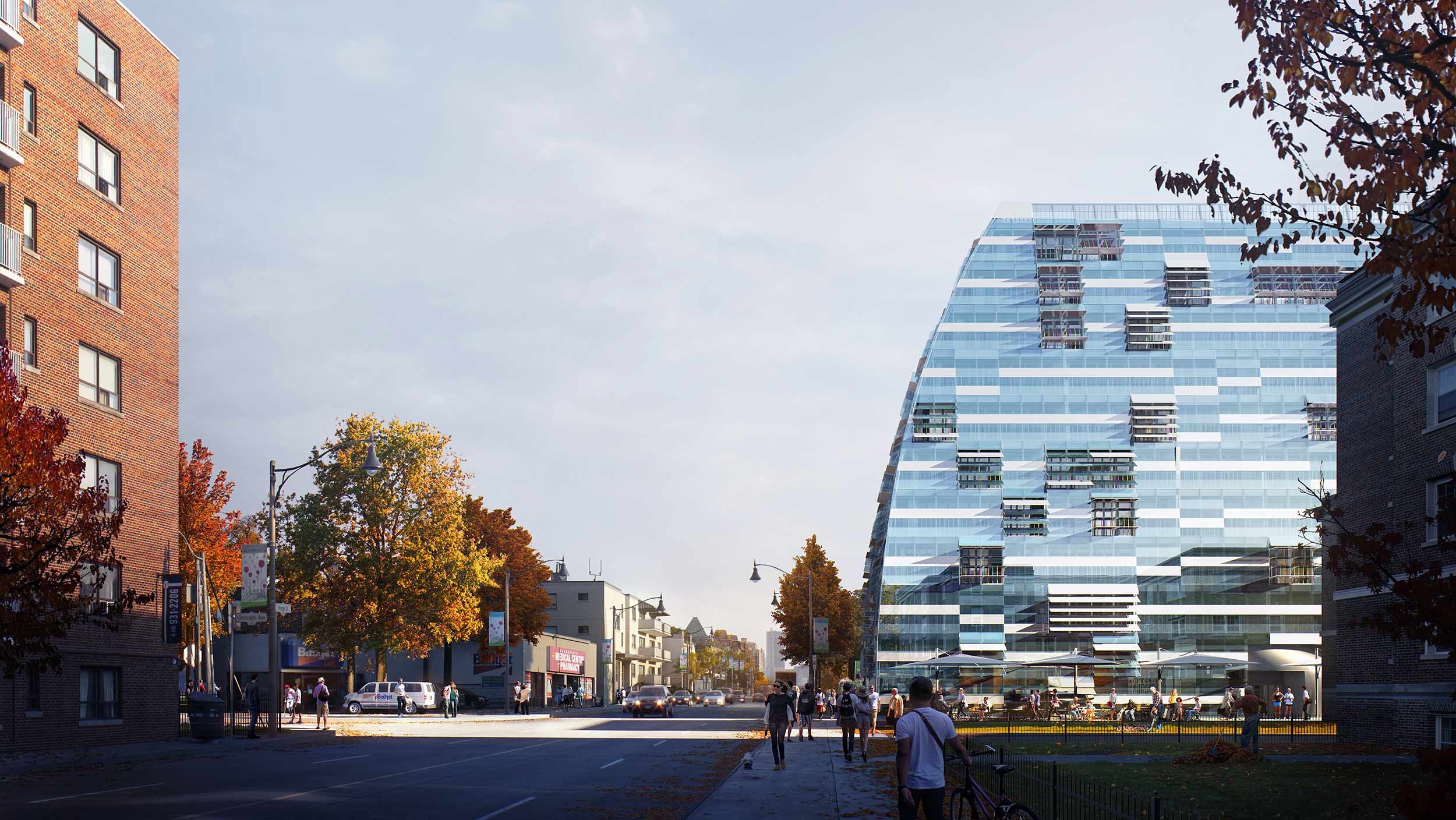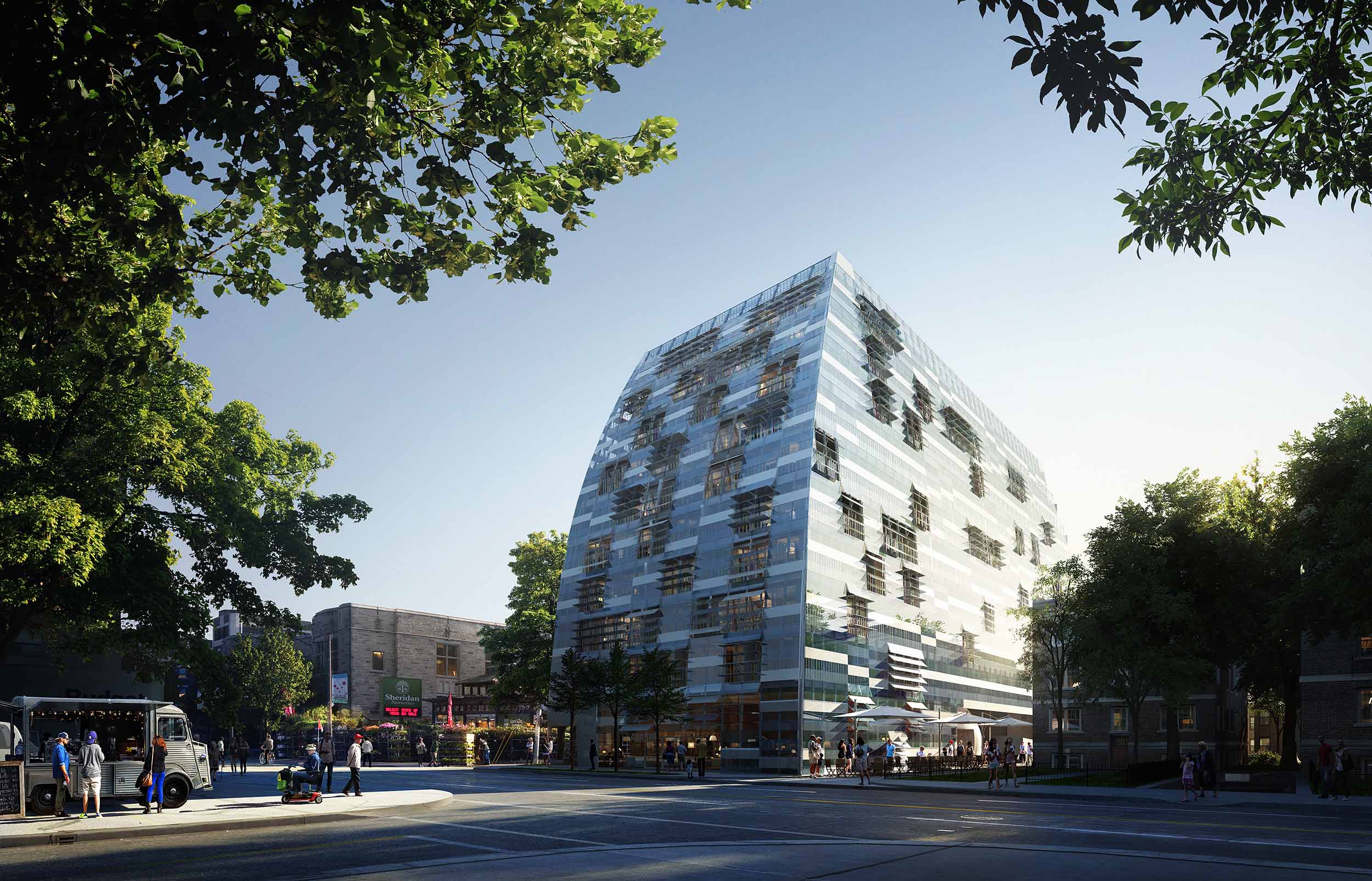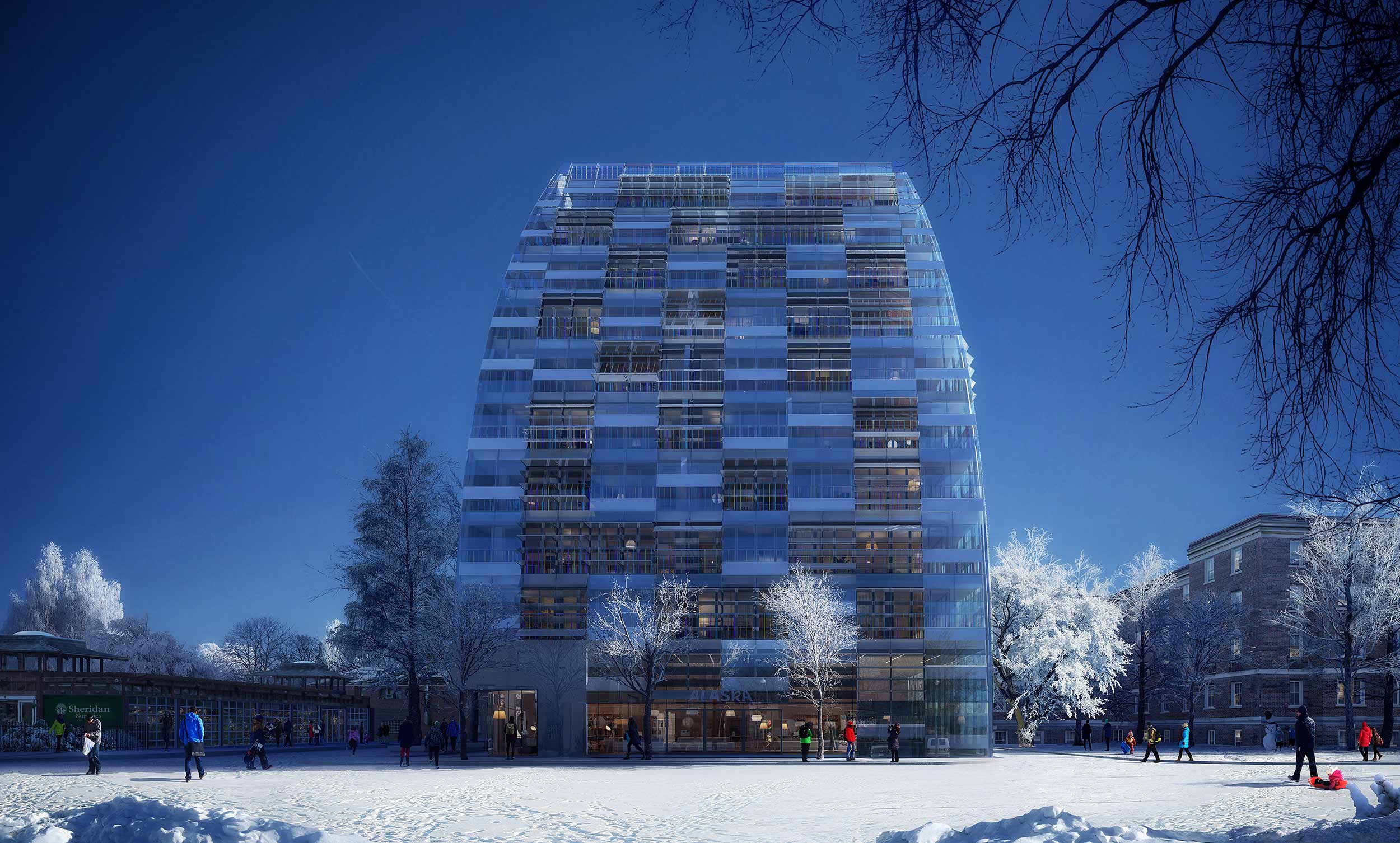Alaska
Completion: Ongoing
Size: 14,265 m2
aLL Design
Alaska is a condominium building sited on a crucial boundary on Yonge Street, between the city and suburbia. Existing structures in this area are generally low-rise brick buildings and the condominium is one of a number of innovative schemes to champion new architecture in this part of Toronto.
The project was cited in Toronto Life’s 50 reasons to love Toronto, alongside proposals by other world class architects for the city. The façade is blue-green glazed, interspersed with strips of opaque white glass. The mass of glass renders the overall visibility of the building subject to the weather – the reflective quality enabling Alaska to ‘disappear’ into the sky.
Much of the glazing is formed of large Louvre windows that can be opened to aerate outside living areas and closed to protect from harsh conditions whilst allowing spectacular views.
Together with the client, a designer and furniture retailer, aLL Design has devised a series of unique interior concepts. Sold off the-shelf; kitchen, bathroom and partition systems fold away so that space can be maximised within the apartment. These Swiss Army knife-like features will transform the way that we think about our homes.
The scheme is currently in re-zoning, and the city has responded positively. A series of public presentations have highlighted public concerns and the design has been adapted in close consultation with the client and stakeholders and without compromising its boldness.
The project will be launched to the market in 2018 and built in 2020.



